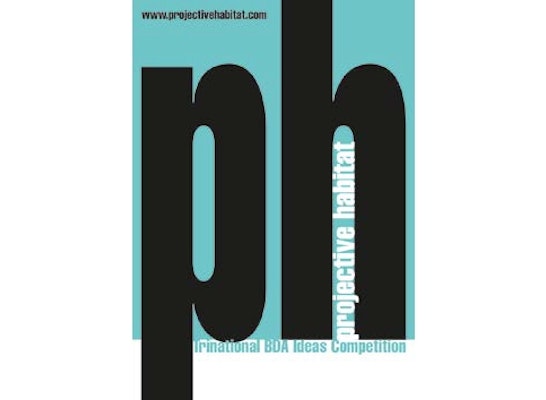Gewährleistung
competitionline übernimmt keine Verantwortung für Fehler, Auslassungen, Unterbrechungen, Löschungen, Mängel oder Verzögerungen im Betrieb oder bei Übertragung von Inhalten. competitionline übernimmt keine Verantwortung für Einbußen oder Schäden, die aus der Verwendung der Internetseiten, aus der Verwendung von Nutzerinhalten oder von Inhalten Dritter, die aus den Internetseiten oder über den Service gepostet oder an Nutzer übertragen werden, oder aus Interaktionen zwischen Nutzer und Internetseiten (online oder offline) resultieren. Bitte lesen Sie hierzu unsere Nutzungsbedingungen.




