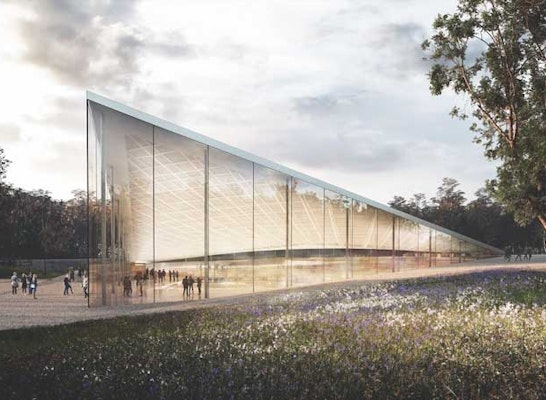The Babyn Yar Holocaust Memorial Center is a nonprofit educational institution that documents and commemorates the Holocaust, in particular the Babyn Yar mass shootings of September 1941. BYHMC’s ambition is primarily to build a center of documentation, commemoration and education on the tragic events of September 1941. It also contributes to the vision of democratic and resilient society on the foundation of an elaborated and common picture of history. Further information regarding the institution could be found at:
www.babiyar.org The task of the competition is to create a design of the Babyn Yar Holocaust Memorial Center which will function in line with organization’s mission. The task of the organization is to protect human rights and fundamental freedoms, to raise the level of awareness, to support educational programs, to develop science and scientific achievements, to develop international cooperation of Ukraine, to protect cultural heritage, to promote the implementation of similar projects in Ukraine and abroad.
• The Architectural competition is focusing on the design of two project areas: Project Area 1: total area 22.000 sqm, due to the overlap with the old Jewish cemetery only 11.000 sqm can be used for construction Project Area 2: landscape design of the immediate surroundings with an area of approx. 55.000 sqm and organization of access to the building
• A total sum of Euro 165,000 (net) for prizes and honoraria
Each participant of Stage 1, who submits a detailed and assessable design concept in accordance with the requirements in the competition brief, will receive a flat-rate fee of Euro 10,000 (net) as compensation for the expenses incurred. In addition, each participant who advances to Stage 2 and submits a detailed and assessable design concept in accordance with the requirements in the competition brief will receive a second flat-rate fee of Euro 10,000 (net) as compensation for the expenses incurred. A total of Euro 45,000 (net) shall be awarded as prizes in Stage 2 with the following distribution:
1st prize: Euro 20,000 2nd prize: Euro 15,000 3rd prize: Euro 10,000
Qualified for competition stage 2:
• BURØ, Kyiv/Ukraine with
Ksenia FEOFILAKTOVA of LLC "V POLE DESIGN” (Landscape Architect), Kyiv/Ukraine
• Dorte Mandrup, Copenhagen/Denmark
with Martha Schwartz (Landscape Architect), New York/USA
• merz merz Berlin/Germany with
TOPOTEK 1 (Landscape Architect), Berlin/Germany
• querkraft architekten Vienna/Austria with
Kieran Fraser Landscape Design (Landscape Architect), Vienna/Austria
• Richter Musikowski Architekten Berlin/Germany with
FABULISM (Landscape Architect), Berlin/Germany and
Lysann Schmidt (Landscape Architect), Wismar/Germany
Further participants stage 1:
• Diller Scofidio + Renfro, New York/USA with
GrossMax (Landscape Architect), Edinburgh/United Kingdom
• Eisenman Architects New York/USA with
OLIN (Landscape Architect), Philadelphia/USA
• KAAN Architecten Rotterdam/Netherlands with
Erik Dhont (Landscape Architect), Brussels/Belgium
• Studio Odile Decq Paris/France with
Atelier Jacqueline Osty & Associés (Landscape Architect), Paris/France
• Wolfgang Tschapeller and Stiefel & Company Architects Vienna/Austria with Vogt Landschaftsarchitekten AG (Landscape Architect), Zurich/Switzerland
http://competition.babynyar.org/en




